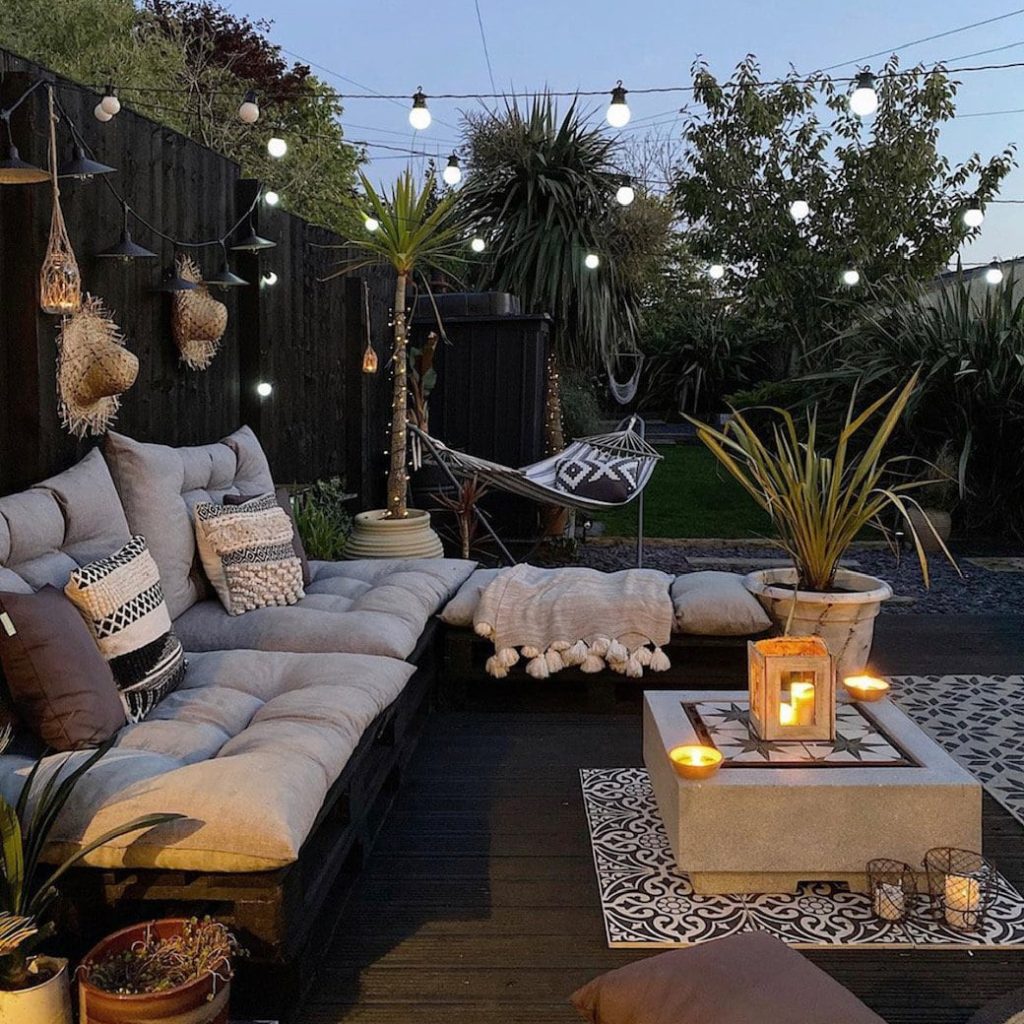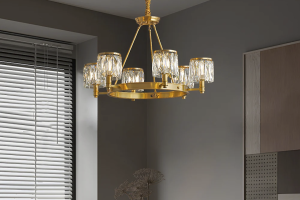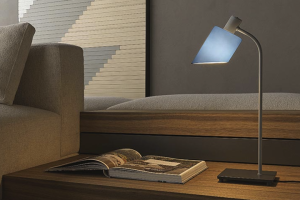When it comes to interior design, the ceiling is an often-overlooked element. Traditional ceiling designs typically consist of a flat, white ceiling that serves as a blank canvas for the rest of the room. However, if you’re looking to add character and interest to your space, consider incorporating a multi-level ceiling design.
The Benefits of Multi-Level Ceiling Designs
Multi-level ceiling designs can offer several benefits to a room’s overall aesthetics and functionality, including:
- Adding visual interest and character to the room
- Providing an opportunity to incorporate lighting fixtures and accent pieces
- Creating the illusion of a larger space
- Separating different areas of the room, such as dining and living spaces
With so many design possibilities, multi-level ceilings can be used in a variety of spaces, from grand foyers to intimate bedrooms. You can even incorporate this design element into commercial spaces to create a striking and memorable impact on customers.
The Design Process
Designing a multi-level ceiling involves several steps, including:
1. Determining the Purpose
The first step in designing a multi-level ceiling is to determine its purpose. Are you looking to create a dramatic entrance to your home or office? Or, do you simply want to add a decorative element to a room? The purpose will help guide the design process and ensure that the end result meets your vision.
2. Selecting the Materials
Once you’ve determined the purpose of the multi-level ceiling, it’s time to select the materials. This can include anything from drywall and plaster to wood and metal. The materials you choose will depend on the overall design aesthetic of your space as well as your budget and personal preference.
3. Mapping Out the Design
Next, it’s time to map out the design of the multi-level ceiling. This can be done using computer-aided design software or by hand. You’ll want to consider factors such as the height of each level, the placement of lighting fixtures, and any accent pieces you want to incorporate.
4. Construction
Once the design has been finalized, it’s time to start construction. This can involve everything from framing and drywall installation to electrical work and painting. It’s important to work with a team of professionals who are experienced in multi-level ceiling design to ensure that the end result is safe, functional, and beautiful.
Examples of Multi-Level Ceiling Designs
There are countless ways to incorporate multi-level ceilings into your space. Here are a few examples:
1. Tray Ceiling
A tray ceiling features a raised center section that is surrounded by a flat, recessed border. This design is popular in dining rooms, bedrooms, and living rooms.
2. Coffered Ceiling
A coffered ceiling features a grid of squares or rectangles that are recessed into the ceiling. This design adds texture and depth to a space and is often used in grand entrances and formal dining rooms.
3. Vaulted Ceiling
A vaulted ceiling features a steeply angled slope that creates a sense of grandeur and spaciousness. This design is often used in living rooms, great rooms, and master bedrooms.
A multi-level ceiling can add character, interest, and functionality to any space. By following the design process and working with professionals who are experienced in this type of design, you can create a striking and memorable impact in your home or office.
So, if you’re looking to elevate your interior design to the next level, consider incorporating a multi-level ceiling design into your space.






More Stories
The Aesthetic Appeal of Ceiling Lights on Pinterest: Elevating Your Home Decor Game
Enhance Your Home Lighting with Litfad Lamps: A Review
The Bauhaus Table Lamp: A Timeless Design Icon